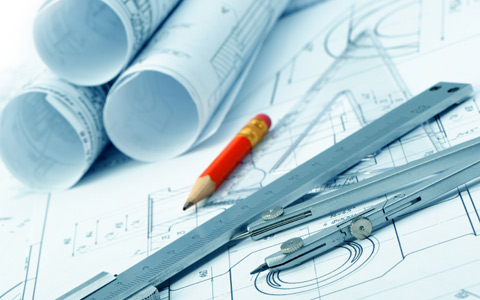
What We Do
 One of the inevitable aspects of residential planning is the unlimited variety of tastes and needs of different individuals. Almost every planning job brings together dissimilar combinations of these aspects. Realistic planning often becomes a matter of compromise; choosing between features which will genuinely contribute to the livability of the plan and those which the client feels he or she would like to have incorporated in the design.
One of the inevitable aspects of residential planning is the unlimited variety of tastes and needs of different individuals. Almost every planning job brings together dissimilar combinations of these aspects. Realistic planning often becomes a matter of compromise; choosing between features which will genuinely contribute to the livability of the plan and those which the client feels he or she would like to have incorporated in the design.
Occasionally, choices are difficult to resolve. Within the limits of the budget, the custom-designed home should be a representation of the tastes and needs of the occupants, and it should please them. The role of the designer often becomes that of an arbitrator with a practical-minded attitude, yet one with a flair for individuality. The Designer must be able to reconcile the special requests of individuals with their actual needs and come up with satisfying solutions.
As a rule this is not easy. The designers first step must be a definite understanding of the tastes and needs of the client. To be certain that no important details have been overlooked or forgotten. Habitat Concepts relies on the 35 past years of experience to provide designs that reflect the clients needs and budget.
The Following is a list of services provided by Habitat Concepts
Design and Presentation Sketches:
The Design and Presentation sketches are prepared from the information provided by the client as to their tastes and needs. These sketches are a first draft for approval by the clients prior to completion of construction drawings.
Construction Drawings:
After approval of the Design and Presentation Sketches, Habitat Concepts completes the construction drawings which include: all floor plans, building sections, elevations, and electrical.
Construction Cost Consulting:
With past experience and knowledge of the Construction Industry, Habitat Concepts can assist the client in determining proposed costs of the project prior to completion of the construction drawings.
Retaining Consultants:
With certain situations, complex designs and structural requirements which are not included in Part 9 of the Ontario Building Code, Habitat Concepts will consult with a Professional Engineer in order to complete the construction drawings (extra charges may apply).
Project Tendering:
When Construction drawings are complete, Habitat Concepts can be retained to provide tendering services. This service would include, retaining sub-contractor and building material quotations. Habitat Concepts can also provide assistance in obtaining contractor bids.
Interested in finding out more information, contact us .
Services



Located in Historic Kingston Ontario, Habitat Concepts
has been providing the planning and design of custom
homes for private clients and local contractors since 1993. With many years working in the design and construction industry, I saw a need for a residential design firm that could help the homeowner through the process of designing a home, getting it built and having a home that reflected their lifestyle and that they would be proud to live in.
About us
What we do
Get in touch
Habitat Concepts
940 Milford Drive Kingston, ON
K7P 1N6
(t) (613) 384-9193
(e) info@habitatconcepts.ca
Registered with the Ministry of Municipal Affairs and Housing
Registered Firm B.C.I.N. #19466
Copyright © 2014 Habitat Concepts. All rights reserved.



